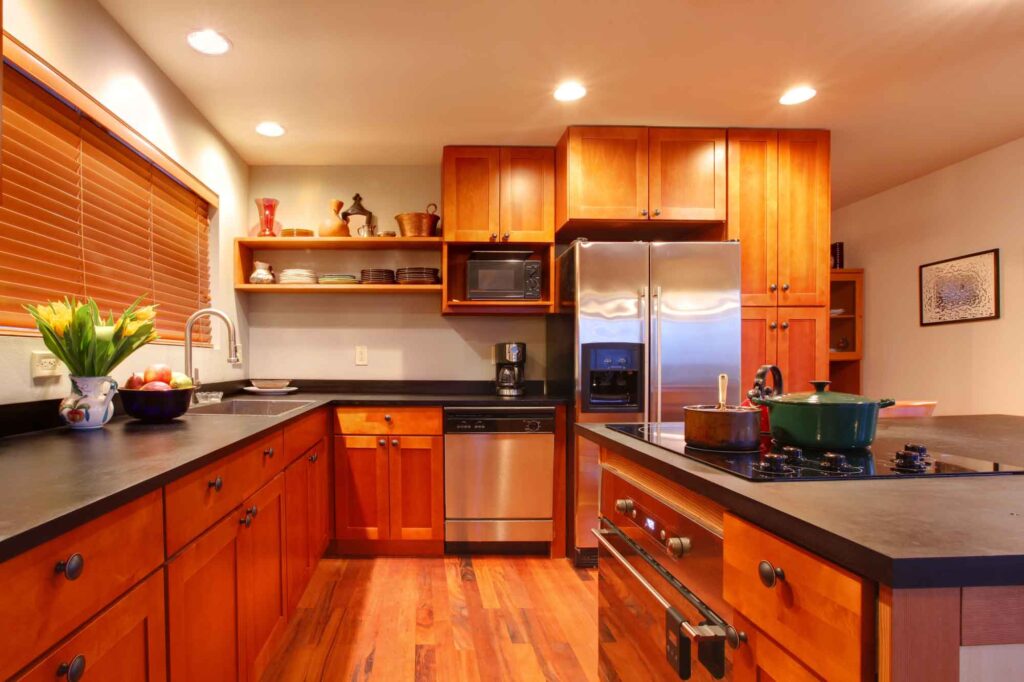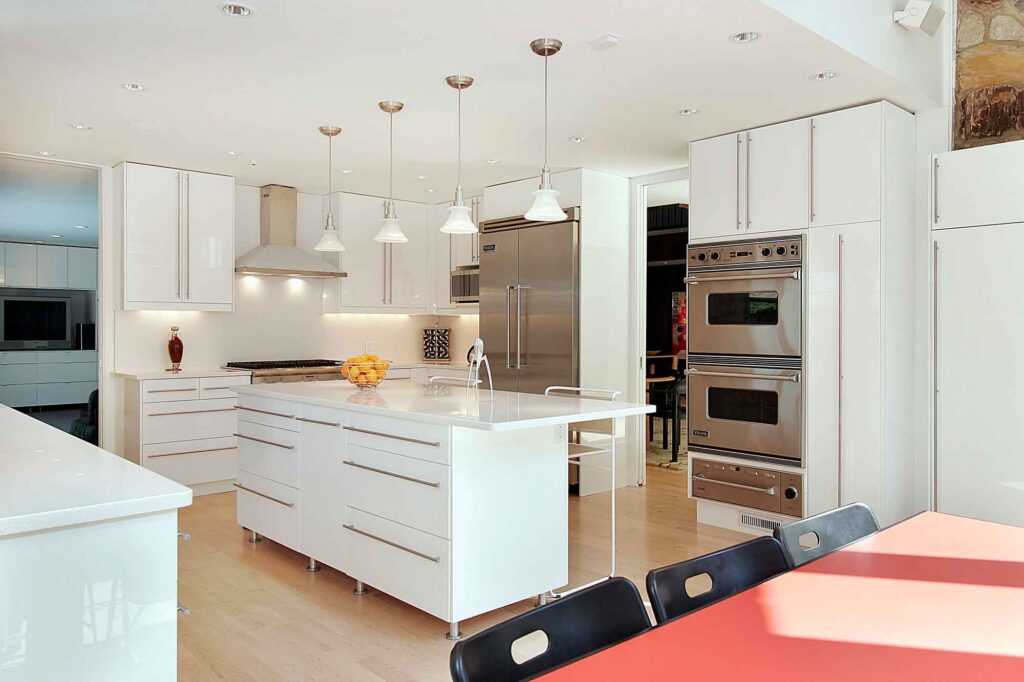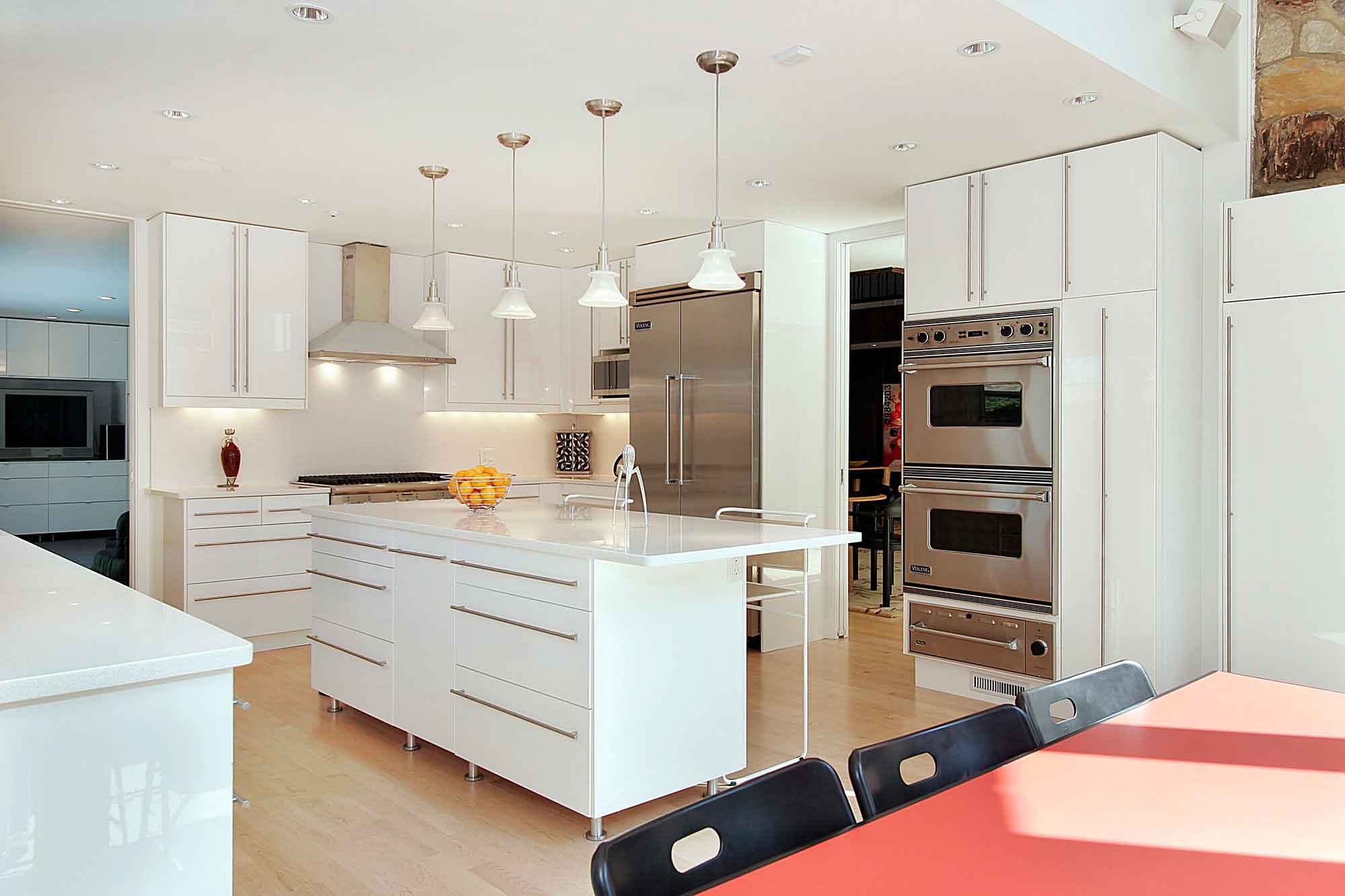The most popular kitchen layouts depend on space, functionality, and modern design trends. Here are the top five most popular kitchen layouts for remodeling:
1. L-Shaped Kitchen (Most Versatile & Popular)
✅ Works well for small to medium-sized kitchens
✅ Creates an open-concept feel
✅ Allows for an island addition for extra seating and prep space
✅ Efficient work triangle (sink, stove, fridge)
🔹 Best for: Homes with an open floor plan or limited space

2. U-Shaped Kitchen (Maximizes Storage & Counter Space)
✅ Best for larger kitchens
✅ Provides plenty of counter and cabinet space
✅ Keeps cooking, prepping, and cleaning areas separate
✅ Can be adapted to include a center island
🔹 Best for: Households that cook frequently or need lots of storage
3. Island Kitchen (Ideal for Open-Concept Homes)
✅ Adds extra counter space, storage, and seating
✅ Perfect for entertaining and socializing
✅ Works well with L-shaped and U-shaped kitchens
✅ Can house a sink, cooktop, or built-in appliances
🔹 Best for: Homes with larger kitchens and open layouts

4. Galley Kitchen (Best for Efficiency)
✅ Two parallel counters maximize workspace
✅ Creates an efficient workflow
✅ Works well in smaller homes or apartments
✅ Eliminates wasted space and keeps everything within reach
🔹 Best for: Smaller homes, condos, or those who prefer a streamlined cooking space
5. Peninsula Kitchen (Alternative to an Island)
✅ Similar benefits to an island kitchen but requires less space
✅ Great for semi-open kitchens
✅ Provides extra seating and workspace
✅ Works well in small to medium-sized homes
🔹 Best for: Homes that want the benefits of an island but don’t have enough space for one
